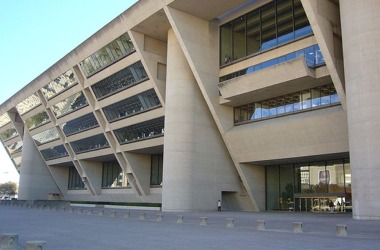Dallas City Hall

This inverted pyramid-style building is one of the most distinctive structures in all of Dallas. Planning for the new City Hall was initiated in 1965. The building was designed by the world class architect, I.M. Pei. The funding was authorized in the 1967 Bond Program. Construction began in 1972 and was completed in 1978 by McKee Contractors. The 691,000 square foot building, which has seven floors above grade and two floors below grade, is cast-in-place concrete, featuring a cantilevered front facade. A seven acre plaza provides the setting as the entry to the building, which has a 1500 car garage underground. The plaza contains some Henry Moore sculptures and is the site for numerous outdoor festivals and special events.
