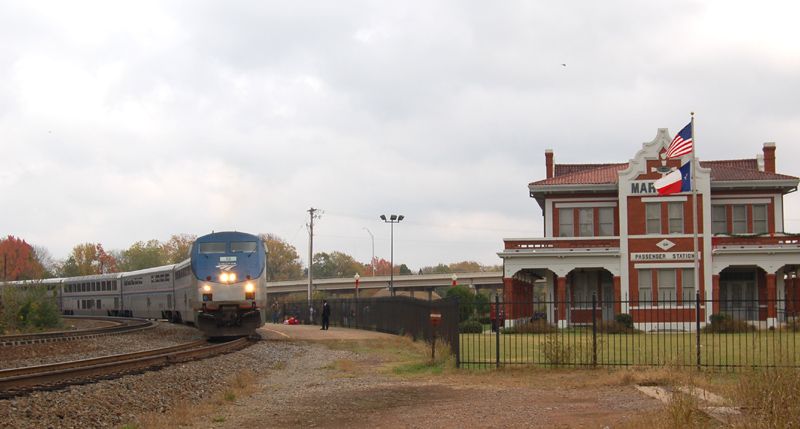Texas and Pacific Railway Depot

The first T & P depot in Marshall dated from the construction of the railroad in 1872. It burned prior to 1883, but was not replaced until 1888. The Texas Railroad Commission pronounced that depot to be too small and demanded a bigger one. The 1912 depot, a Prairie Style structure designed by a T&P architect, occupied a site wedged between three tracks (a wye), and would endure extreme tremors from passing trains. Therefore, the builders used red paving bricks from Thurber, Texas, to make its walls solid, and installed a tile roof to prevent cinder-blown fires. These were the days of Plessy v. Ferguson, so the waiting rooms were racially segregated. The T & P took this idea even further by having separate rooms for each sex. All four waiting rooms had coffered ceilings and were reached by a paneled lobby divided by ionic columns. The dispatchers' offices maintained records and handled paperwork, while the telegraph office determined the locations of the trains. Freight was not handled through the depot, but at the adjacent Wells Fargo Freight Office. A tunnel linked the depot and freight office. A remodeling in 1939 supervised by architect Fred Gordon Shaw cost $160,000. Some Prairie-style detailing was stripped out to give a streamlined Art Deco appearance. Parking lots were added, and two long stretches of canopies protected passengers from the elements as they boarded and debarked. Up to fifteen passenger trains a day used the building, so it was highly functional and a necessary part of the local infrastructure.
